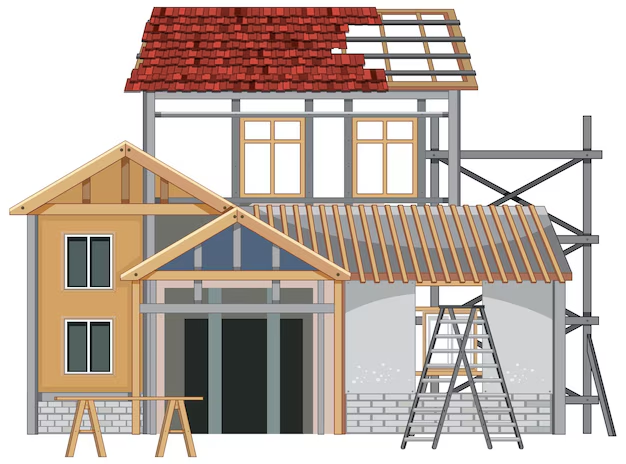When it comes to building or buying a home, one of the most common questions people ask is, “How tall is a house?” House height can impact everything from how spacious a home feels to zoning laws in certain areas. If you’re curious about how tall houses generally are and what factors determine their height, this blog will break it down for you. From average house heights to variations in roof styles, we’ve got all the details covered.
What Is the Average Height of a House?
The height of a typical house depends on several factors, such as the number of stories, roof style, and local building codes. However, most houses have a general range that they fall into.
For a one-story house, the average height is around 10 to 12 feet from the foundation to the roofline. For a two-story house, the height averages between 20 to 25 feet, depending on the ceiling heights and the type of roof. If you’re considering building or buying a three-story house, you can expect a height of around 30 to 40 feet.
Factors That Affect House Height

Several factors contribute to how tall a house is:
1. Number of Stories
- This is the most obvious factor. A single-story house is naturally shorter than a two- or three-story home. The more stories a house has, the taller it will be.
2. Ceiling Height
- Modern homes often have higher ceilings than older homes. While the standard ceiling height used to be around 8 feet, many homes today feature ceilings that are 9 or 10 feet tall. This adds to the overall height of the house.
3. Roof Pitch and Style
- The roof’s design can significantly affect the height of a house. A house with a steep roof, like a gable roof, will be taller than one with a flat roof. The roof’s peak can add several extra feet to the total height.
4. Foundation Height
- The type of foundation your house is built on will also influence its height. Homes built on a raised foundation, basement, or crawl space may sit higher above ground than slab-on-grade homes, which have no basement or crawl space.
5. Building Codes and Regulations
- Local building regulations can also dictate the height of a house. Some municipalities limit house height to preserve views or maintain neighborhood aesthetics. If you’re planning to build a custom home, it’s important to check with your local authorities about height restrictions.
Why Does House Height Matter?
The height of a house isn’t just a matter of aesthetics. There are practical and legal reasons why it matters:
1. Zoning and Building Regulations
- Many areas have zoning laws that restrict how tall a house can be. If you’re building a new home or adding a second story, you need to ensure that your plans meet local height restrictions.
2. Home Value and Market Appeal
- Houses with higher ceilings or multiple stories can often sell for more. Higher ceilings give homes an airy, open feeling, making them more attractive to buyers.
3. Energy Efficiency
- Taller homes or homes with higher ceilings can be more expensive to heat and cool. Since heat rises, taller rooms require more energy to maintain a comfortable temperature.
4. Curb Appeal
- The height of a house can affect its curb appeal. A taller home often looks more stately and grand, while a shorter home might appear cozy or compact.
House Height by Roof Type

As mentioned earlier, the style of a roof can add a significant amount of height to a house. Here’s a quick overview of common roof types and how they impact overall height:
- Flat Roof: Offers the least height and is common in modern or minimalist house designs.
- Gable Roof: The classic peaked roof style that adds considerable height.
- Hip Roof: Similar to a gable roof but with slopes on all sides, adding height and visual interest.
- Mansard Roof: A French-style roof with multiple slopes, making the house appear even taller.
Conclusion
The height of a house can vary greatly depending on several factors, from the number of stories to the type of roof. While a single-story house averages around 10-12 feet, a two-story home can easily reach 20-25 feet. Knowing the height of your house is important not only for construction purposes but also for energy efficiency, resale value, and local zoning laws.
FAQs
1. What is the height of a single-story house?
A typical single-story house is about 10 to 12 feet tall, depending on ceiling height and roof style.
2. How tall is a two-story house?
A two-story house usually ranges between 20 and 25 feet in height.
3. Can the roof style impact the height of a house?
Yes, the style of the roof plays a major role in the overall height of a house. For example, a gable or hip roof can make a house taller than one with a flat roof.
4. Why does house height matter?
House height affects zoning regulations, energy efficiency, market appeal, and overall aesthetic of the property.
5. Do building codes regulate house height?
Yes, most areas have building codes that restrict the maximum height of residential buildings, so always check local regulations before building.
Visit for more Blogs Chiangraitimes

