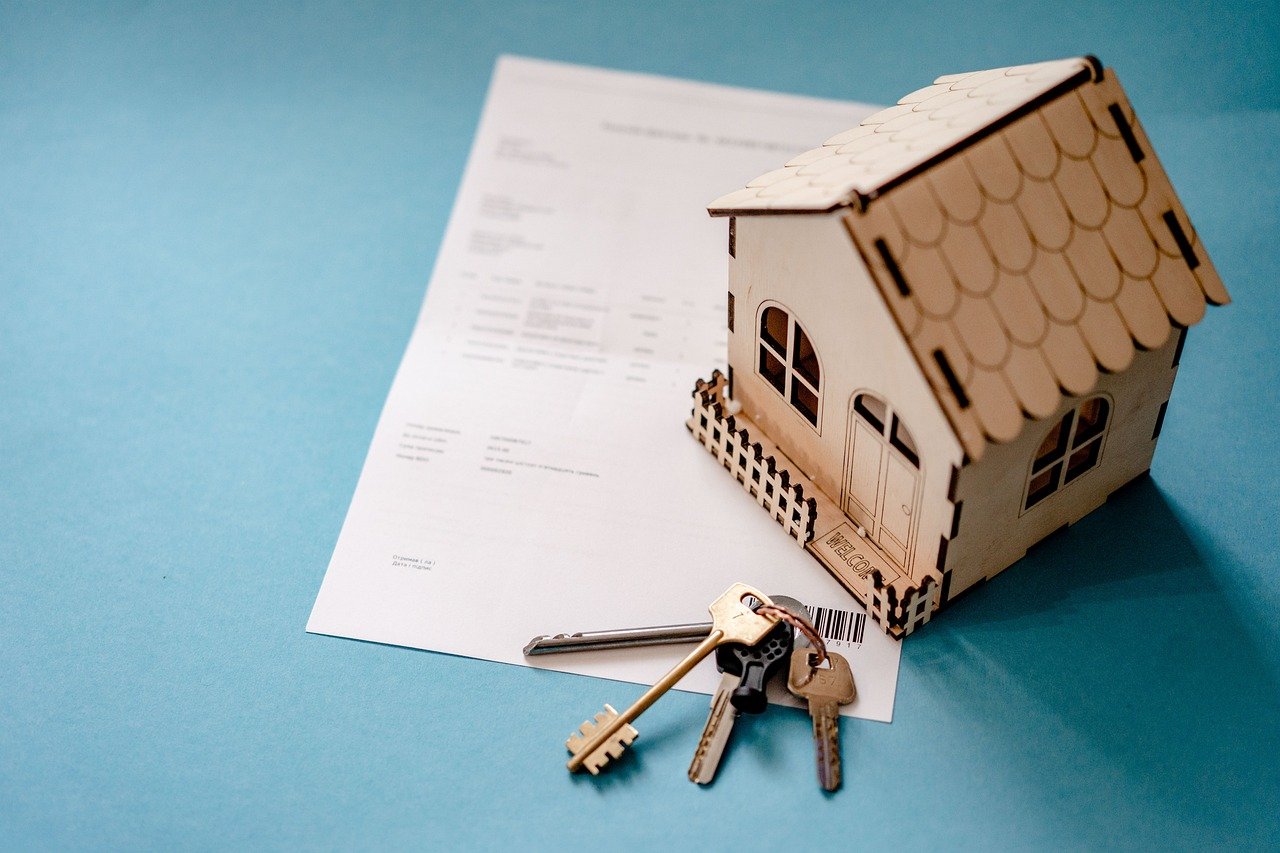Introduction
Thinking about improving your home? Whether you want to make your house more functional, spacious, or visually appealing, your home improvement house layout is the key to success. A well-planned layout can completely transform your living space, making it feel more organized, welcoming, and comfortable. In this blog post, we’ll guide you through everything you need to know about planning your home improvement layout—from understanding different types of layouts to making the most out of your space. Let’s dive in!
Why Your Home Layout Matters
Your home layout is like the skeleton of your house—it determines how you move around, how rooms connect, and how space is utilized. A thoughtful layout can:
- Maximize your space: Make the most out of every square foot.
- Increase comfort: Arrange rooms to suit your lifestyle.
- Boost property value: A well-laid-out home is more attractive to potential buyers.
The right layout can turn your house into your dream home, making every inch work for you and your family.
Types of House Layouts to Consider
Before you start making changes, it’s helpful to know about some common home layouts. Let’s take a look:
1. Open Floor Plan
- What it is: The walls separating the kitchen, dining, and living rooms are removed, creating a spacious and unified area.
- Benefits: Great for families and entertaining guests. It also makes small homes feel bigger.
- Potential Challenges: Noise travels more easily, and the lack of walls can reduce storage space.
2. Traditional Layout
- What it is: Rooms are separated by walls, creating distinct areas for different activities.
- Benefits: Provides privacy and minimizes noise. It works well for families who need quiet spaces.
- Potential Challenges: Can make a home feel cramped if the rooms are small.
3. Multi-Level Layout
- What it is: Different areas are placed at different levels. Split-level or multi-story homes fall into this category.
- Benefits: Separates living areas from bedrooms, adding privacy. Good for maximizing smaller plots of land.
- Potential Challenges: Stairs can be a hassle for some families, especially with young kids or elderly members.
Tips for Improving Your Home Layout
Here are some tips to make sure your home improvement house layout is just right for your needs:
- Know Your Needs: Think about how you use your home. Do you need more space for cooking? A quiet home office? Make a list of your must-haves.
- Consider Flow: Movement between rooms should be natural and easy. Avoid narrow hallways or awkward room arrangements that disrupt the flow.
- Maximize Natural Light: Place rooms like the kitchen and living room near windows to get the most natural light during the day.
- Create Multi-Use Spaces: If you have limited space, consider multi-functional rooms. For instance, a guest bedroom that doubles as an office.
- Think Long Term: Are you planning to have kids? Will elderly family members move in one day? Plan for your future needs.
Common Home Layout Mistakes to Avoid
- Ignoring Natural Light: Don’t block windows or forget to consider how sunlight will enter your home throughout the day.
- Underestimating Storage Needs: It’s easy to overlook storage when planning a layout. Make sure you have enough room for closets, cabinets, and shelves.
- Not Considering Furniture Placement: The size of your furniture can impact how rooms feel. Make sure there’s enough space to walk comfortably.
- Overcomplicating the Design: A good layout is functional and simple. Avoid unnecessary walls or oddly shaped rooms that might limit future use.
Making the Most Out of Small Spaces
If you have a smaller home, your home improvement house layout needs to be even more efficient. Here are some smart ideas to make every inch count:
- Use Vertical Space: Shelves and tall storage units can make a room feel more spacious.
- Multi-Functional Furniture: Items like a fold-out dining table or a sofa bed can save space and add flexibility.
- Open Shelving: Instead of bulky cabinets, use open shelves to keep things organized and visually light.
- Pocket Doors: Replace traditional doors with pocket doors to save space.
Conclusion
Improving your home’s layout can make all the difference in how comfortable and practical your space is. Whether you prefer an open floor plan, a traditional layout, or something in between, it’s all about making your home work for you. Take time to think about how you want to use your space, what makes your home comfortable, and what your family needs both now and in the future. With a little creativity and planning, you can turn your house into the home of your dreams.
Good luck with your layout journey—your dream home is closer than you think!
FAQs
Q1: What’s the best layout for a small home?
An open floor plan often works well for small homes because it makes the space feel larger. Multi-functional furniture and maximizing natural light are also key.
Q2: How can I improve the flow of my home layout?
Consider how you move between rooms and avoid narrow hallways or awkward room shapes. Arrange your layout to create natural paths throughout the home.
Q3: Is it worth investing in a new layout for my house?
Absolutely! A well-planned layout can add comfort and convenience to your life and also boost the value of your home if you decide to sell.
Q4: Can I change my home layout without major renovations?
Yes, small changes like removing a non-load-bearing wall, rearranging furniture, or even changing door positions can have a big impact.
Q5: How can I make my home improvement layout future-proof?
Think about your future needs, like having kids or aging family members, and plan accordingly. Flexibility is key—create spaces that can adapt over time.
visit for more Blogs chiangraitimes

